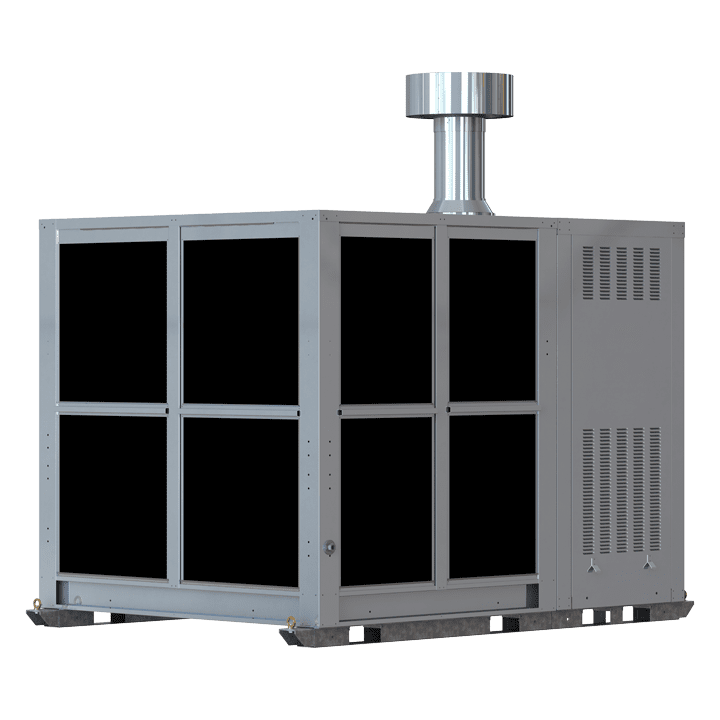HVAC Case Study
Post-Entry Quarantine Facility
AIRA HCV units heat and cool the new state of the art Post-Entry Quarantine site in Melbourne
AIRA installed heating, cooling and ventilation units to supply tempered air during winter and provide cooling in the summer.
The department of agriculture and water resources has been operating 5 national Post-Entry Quarantine facilities, until now when all facilities are being consolidated into one single location near Melbourne’s international Airport. To become the first point of entry for all imported animals, plants and insects requires a diverse range of mechanical services, including AIRA HCV units.
Project Location
Melbourne, Victoria
Challenge
The project requirements were:
The mechanical service requirements to meet the diverse accommodation of all flora and fauna on one quarantine site was very challenging along with providing an appropriate level of redundancy, energy efficiency requirements and budget constraints. The design brief was large and very specific with 14 purpose built buildings over the 144-hectare site, all with different requirements. There were many mandatory and performance-based requirements including specifying the type of HVAC systems to be used, minimum air-change rates, minimum ventilation rates and HVAC zoning specifications for different spaces. A Central Utilities Building (CUB) was later added to the original design brief and became the core energy source for the widely distributed facility where each component has at least one independent back up component as part of the risk assessment. Each building also incorporates a dedicated plant area for air-handling equipment and other air-side equipment.
Solution: AIRA installed heating, cooling and ventilation units to supply tempered air during winter and provide cooling in the summer.
The facility has different purpose-built buildings for each animal. The dog building contains a total of 400 kennels and the cat building contains 240 pens both with similar HVAC design. A negative pressure is maintained to minimise cross-contamination between animal rooms
Each kennel or pen features mechanical extraction and a purpose-built door grille, while in-slab heating provides the most efficient means of keeping animals comfortable and reduces drying time after wash-downs. Within the corridors of both buildings, AIRA HCV (heating, cooling and ventilation) units are installed to supply tempered air during winter and provide cooling in summer. The large amounts of fresh air delivered by the AIRA HCV units allow the corridors to maintain a relative positive pressure, thereby keeping animal odours to a minimum in the human workspaces. Also accommodated at the facility is a range of plant species that are imported into Australia. This greenhouse space covers approximately 3,140m² of Biosecurity Containment level 2 (BC2) area. Approximately 50 percent of this area is fitted with AIRA HCV units, due to the wider internal temperature range that was allowed. The remaining greenhouses are fitted with AHU units. Several energy saving strategies were installed in the greenhouse facilities. These include VAV air flow, depending on loads (for both AIRA HCV and the AHU systems), economy cycles and automated sunshades. All greenhouses have fogging units to provide some humidity control, and adiabatic cooling is used as a substitute in the case of a HVAC failure, along with automated relief air devices. Directional airflow is also installed throughout.
Installation
The dog and cat facilities had 24 AIRA HCV units installed. This was made up of HCV12 and HCV16 units. This system provided the opportunity to duct the supply air from the HCV units into the corridors to provide a positive pressure, and clean, fresh air in staffed areas. The air was also exhausted from the pens to expel odours and draw-in tempered air into the pens from the corridors.
In the greenhouses, initially tight temperature control was required, with energy-efficiency in mind Jacobs, the architects and consulting engineers, worked with the project stakeholders to relax the indoor temperature requirements. And as a result, a total of 12 HCV26 units were installed into the greenhouses. They were also fitted with optional VSD’s that allowed for turn-down during low load periods resulting in further energy savings.
Results
For this project, the AIRA HCV units, with their aluminium cabinets were a similar cost to refrigerated air conditioning systems. However, the operational costs are much lower and this was the main aim for the greenhouses that have very high heat loads. The project architects/consulting engineers and stakeholders have all been very happy with the performance of the AIRA HCV units along with their visual appeal.
“AIRA provided excellent support to us in the early planning stages of the project. In the greenhouses, they assisted with solving a small footprint challenge and delivering low energy use. Their technologies have worked without any issues and the equipment is meeting the stated performances with very good energy efficiency for these types of facilities. In the dog and cat areas, it was important, for obvious reasons, to control contamination risk along with odours, and AIRA’s HCV units provided the ideal solution.” – Jim Hargreaves, Jacobs
HVAC Case Study Overview
Industry
Agriculture / Plant Propagation
Country
Australia
Region
Victoria
Technology
Gas Heating and Direct Evaporative Cooling
Application
Heating and Cooling
Brand
Aira
